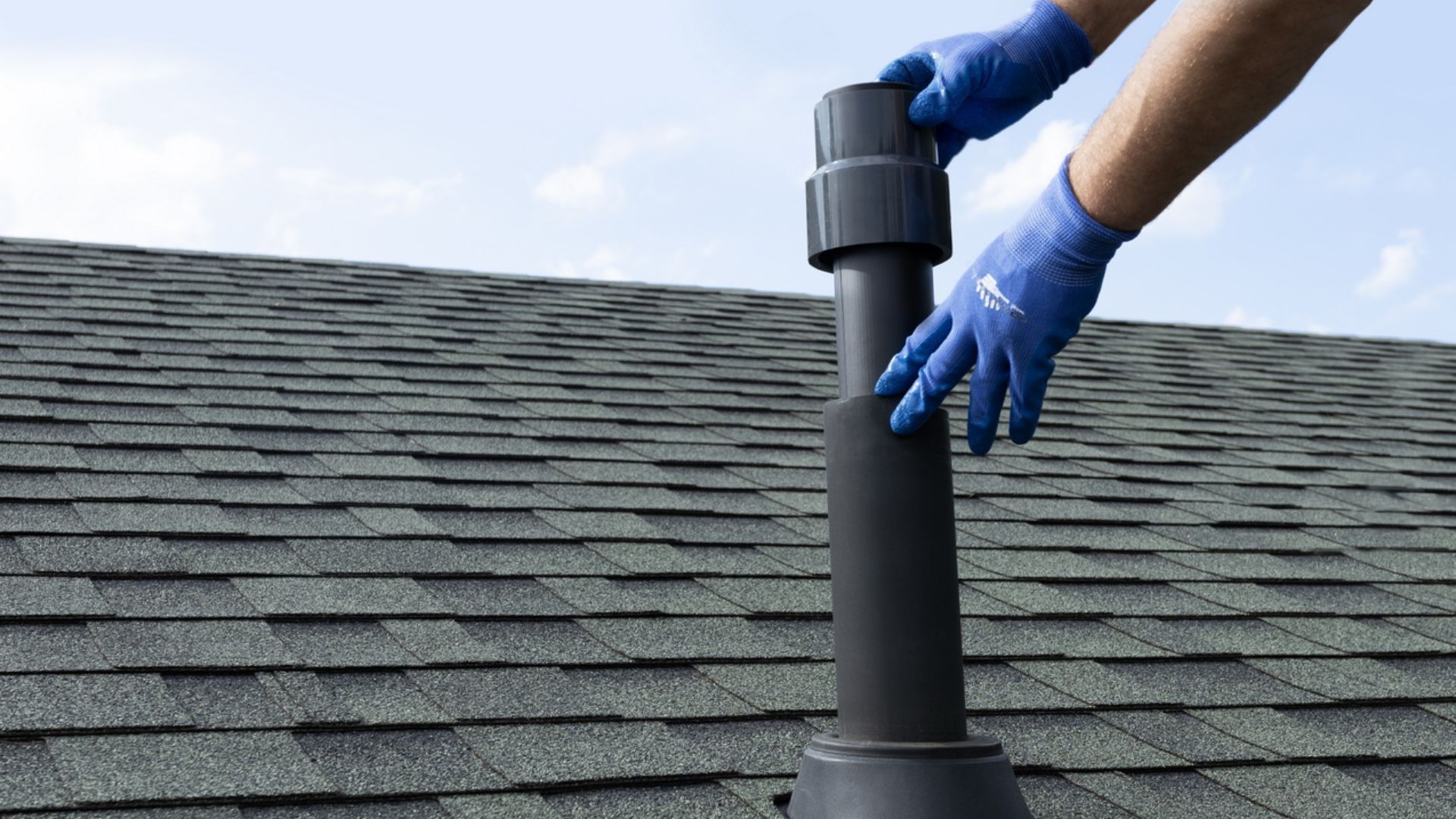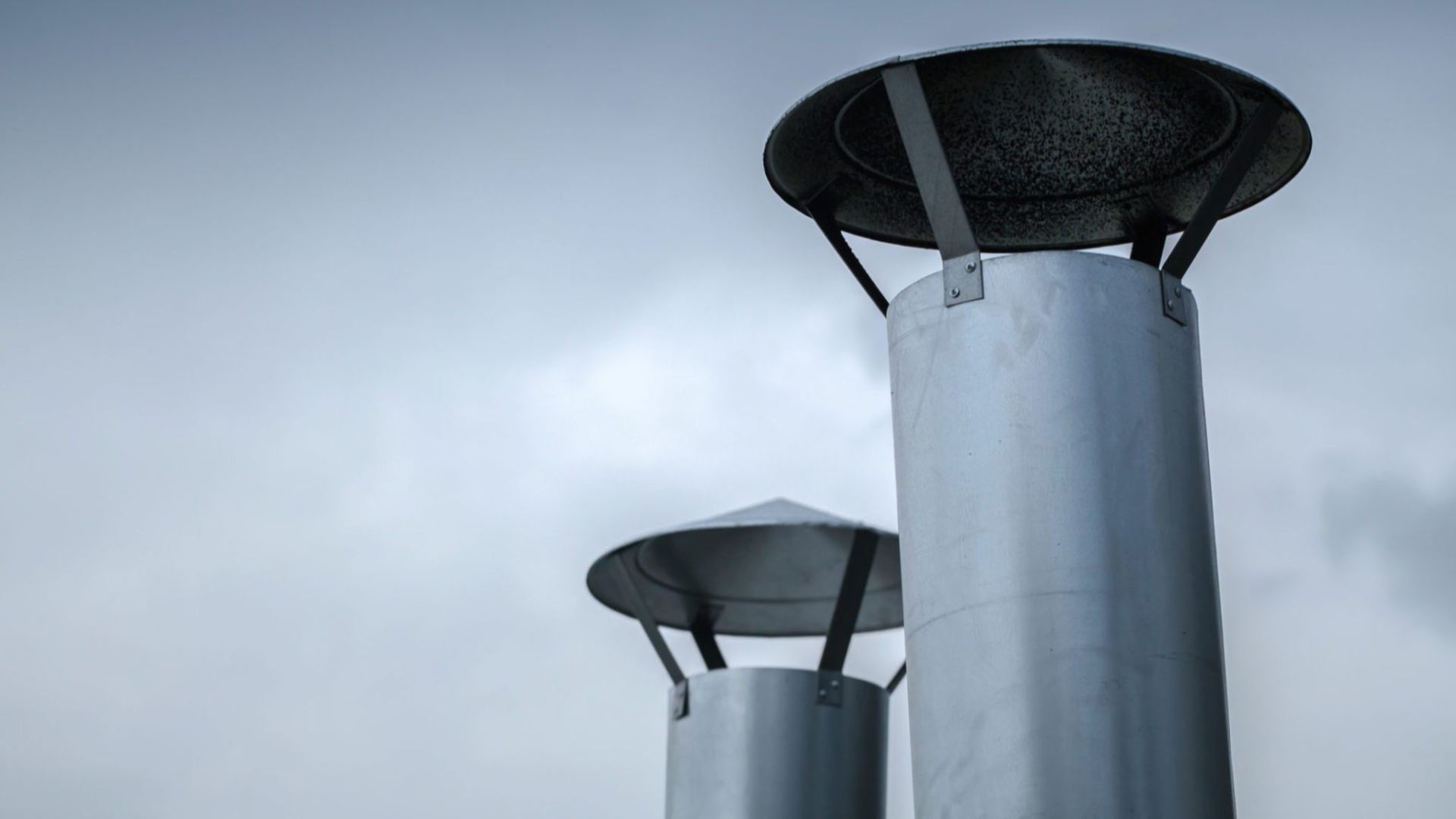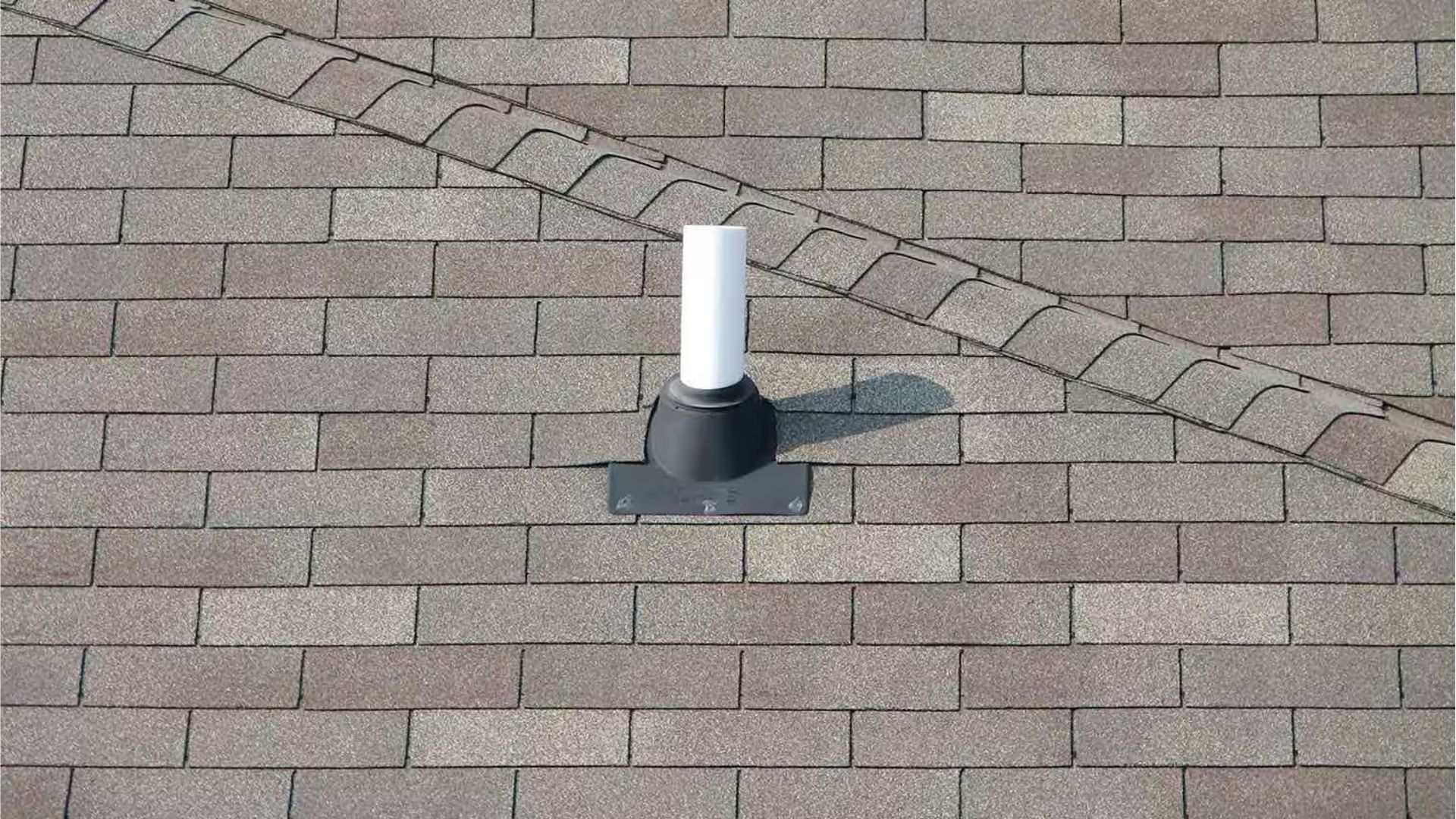7:00AM to 5:00PM
Plumbing vents are an essential but often overlooked component of any home’s drain-waste-vent (DWV) system. While they aren’t as visible as pipes or fixtures, plumbing vents play a crucial role in the function and safety of your home’s plumbing. Without proper venting, drains could siphon wastewater from fixtures or allow sewer gases to enter living areas.
This guide will explain the question, “What are plumbing vents?” how do they work, and why are they so important? We’ll discuss the common types of vents and signs for additional venting. Proper installation and routine maintenance of vents will also be covered.
By understanding the purpose and function of plumbing vents, you can ensure your home’s drain system is well-ventilated and protect your household from drainage issues and unhealthy sewer gases. Let’s get started with learning the essentials of plumbing vents!
Plumbing vents are pipes that allow air into a home’s drainage system. All drain pipes in a home are sloped to allow wastewater to flow toward the main sewer or septic line. However, draining water flow without vents could siphon the remaining water in traps and p-traps, allowing sewer gases to enter the home.
Vents introduce incoming air at various high points in the plumbing system. This incoming air prevents the drain pipes from becoming pressurised by wastewater and also allows the sewer gases a path of escape. The most common type of vent is a stack vent, which extends through the roof to allow proper airflow—other vent types branch off the main stack to service various fixture groups.

Plumbing vents provide a direct air channel connected to drain pipes at high points throughout the drainage system. As wastewater flows through the downward-sloping drain lines, the air in the vents essentially replaces the space vacated by flowing water.
Without this air replacement, drainpipes could develop either negative (vacuum) or positive pressure as water moves through them. Negative pressure could siphon water from traps, allowing sewer gases to enter homes. Positive pressure could cause a clogged vent pipe or even cause P-traps to blast water and waste out of fixtures.
Introducing air at high points in the plumbing vent system balances pressure inside the drain system and allows water to flow freely. The open-air channels in vents also provide an easy path for sewer gases to safely vent to the outdoors rather than back into living spaces.
Plumbing vents are necessary for several critical reasons, such as proper drainage system function and home safety. Issues like siphoning, sewer gas infiltration, and drainage problems can occur without adequate venting.
When a fixture is used, the rushing water can create a vacuum effect that siphons water out of P-traps if the drain line is not vented. This allows harmful sewer gases to enter the home’s living space.
Similarly, changes in pressure caused by flowing water could push sewer gases up through unsealed traps and into the home if venting does not provide an escape route. A lack of ventilation in drain lines can also disrupt the flow of wastewater, inducing positive or negative pressure that interrupts smooth drainage and potentially forces water out of traps.
Plumbing vents balance fresh air pressure by connecting the drain system to outdoor air channels and preventing these issues. Their inclusion is critical to keeping the home hygienic and ensuring the sanitary drainage pipes function correctly.
Several different types of plumbing vents are commonly used in residential plumbing systems. The type of vent installed will depend on factors like the layout of the home and the number of drainage fixture units.

Stack vents are among the most common vent types. As the name suggests, they run vertically through the structure as a “stack” that collects venting from multiple levels and branches before extending through the roof. Stack vents work well for multi-story homes.
Circuit vents vent groups of fixtures, such as those in a single bathroom. They branch off the main plumbing vent pipes and stack horizontally to surround and vent the perimeter of a fixture group before connecting back to the primary stack.
Island vents are required for any fixture or fixture group trapped further than 6 feet from the nearest vent stack or branch. They extend through the roof independently to provide direct venting to remote “fixture islands.”
Some codes allow individual plumbing air vents for each fixture drain as an alternative to circuit vents, such as a plumbing vent pipe extending directly off a sink drain up through the roof. These vents can provide flexibility but take up more space than other types.
There are a few noticeable signs that can indicate your home’s plumbing system may need additional vents installed. Fixtures that drain slowly, especially multiple fixtures at once, are a tell-tale symptom.

Due to siphoning issues, you may hear gurgling or gulping noises from drain pipes. Standing water in traps between uses suggests the system is experiencing negative pressure vacuums.
Furthermore, occasionally catching whiffs of sewer gas, particularly near P-traps or drains, means venting may not be sufficient. A licensed plumber can inspect the venting layout, perform drain tests, and check for gas infiltration to determine if more vents are required.
Addressing inadequacies early can prevent bigger problems related to drainage, trapping, or infiltration of toxic fumes into living areas.
Ensuring plumbing vents are properly installed and routinely maintained is vital to maximising their effectiveness. Vents must terminate outdoors and extend high enough to meet plumbing codes, whether through the roof or wall vents on slab foundations.
They should be secured firmly with hangers or straps and have smooth interior surfaces free of debris. Over time, vents can corrode, leaks can develop, or blockages from nesting animals or plant roots may occur.
Homeowners should check vent piping every 5-10 years, depending on use and replace any sections showing damage. Vents located outdoors need more frequent checking due to weather exposure.
Keeping vent pathways clear keeps the drainage system ventilated and prevents issues from developing. Proper installation followed by regular maintenance ensures a home’s plumbing vents can fulfil their essential purpose for years.
While homeowners can handle essential plumbing vent maintenance, some situations warrant a professional plumber. Whenever you notice significant drainage or venting problems, it’s best to call a plumber for an assessment.

They have the proper tools and training to thoroughly inspect your drainage system, identify deficiencies, and determine the best solution. Plumbers should also be contacted if you are unsure about vent installation requirements, need to modify an existing vent configuration or suspect improper venting during a remodel.
Dealing with slab foundations also requires expertise, as the venting layout differs. A plumber can ensure that new installations or repairs are done according to the current code.
Finally, vent work involving partial or complete replacement is best left to a licensed plumber for compliance and safety. Their expertise helps ensure plumbing vents continue benefiting your home’s performance and livability.
Plumbing vents play a vital yet unseen role in properly functioning your home’s drainage system. By understanding what vents are, how they work, and their importance, you can take steps to maintain this critical component of your plumbing. If you notice any potential issues or have questions, don’t hesitate to contact the professionals.
As a leading plumbing company serving the Gold Coast area, Gold Coast Plumbing Company has extensive experience installing, inspecting, and repairing venting systems. Whether you need additional vents, vent replacement, or other plumbing concerns, our licensed technicians can adequately evaluate your system and determine the best options.
Contact us today to discuss your specific needs or to schedule an appointment. We strive to provide expert, reliable plumbing services to keep your home’s drainage and venting operating safely and efficiently. Maintaining these systems protects your health, home, and satisfaction.
If your home does not have adequate plumbing vents installed, drain systems may not work properly, allowing sewer gases to enter the home. You may experience slow drains, gurgling pipe noises, or sewer smells. It is recommended that a licensed plumber evaluate your system.
Some signs your home may need additional vents include fixtures that drain slowly, gurgling noises in pipes, sewer smells in the house, or water periodically being sucked out of P-traps when fixtures are used. A plumber can perform tests and inspections to determine if and where more vents are needed.
Depending on use, plumbing vents should be cleaned or checked every 5-10 years. Signs it may be time for cleaning or replacement include corrosion, leaks, or clogged plumbing vents from debris. Vent outdoor pipes may also need more frequent maintenance due to environmental exposure.
Yes, vent installation is slightly different for homes with slab foundations than basement ones. Instead of venting up through the roof, slab foundation homes will have through-wall vents that daylight to the outdoors. A plumber experienced with slab foundations can ensure the venting system meets code requirements.